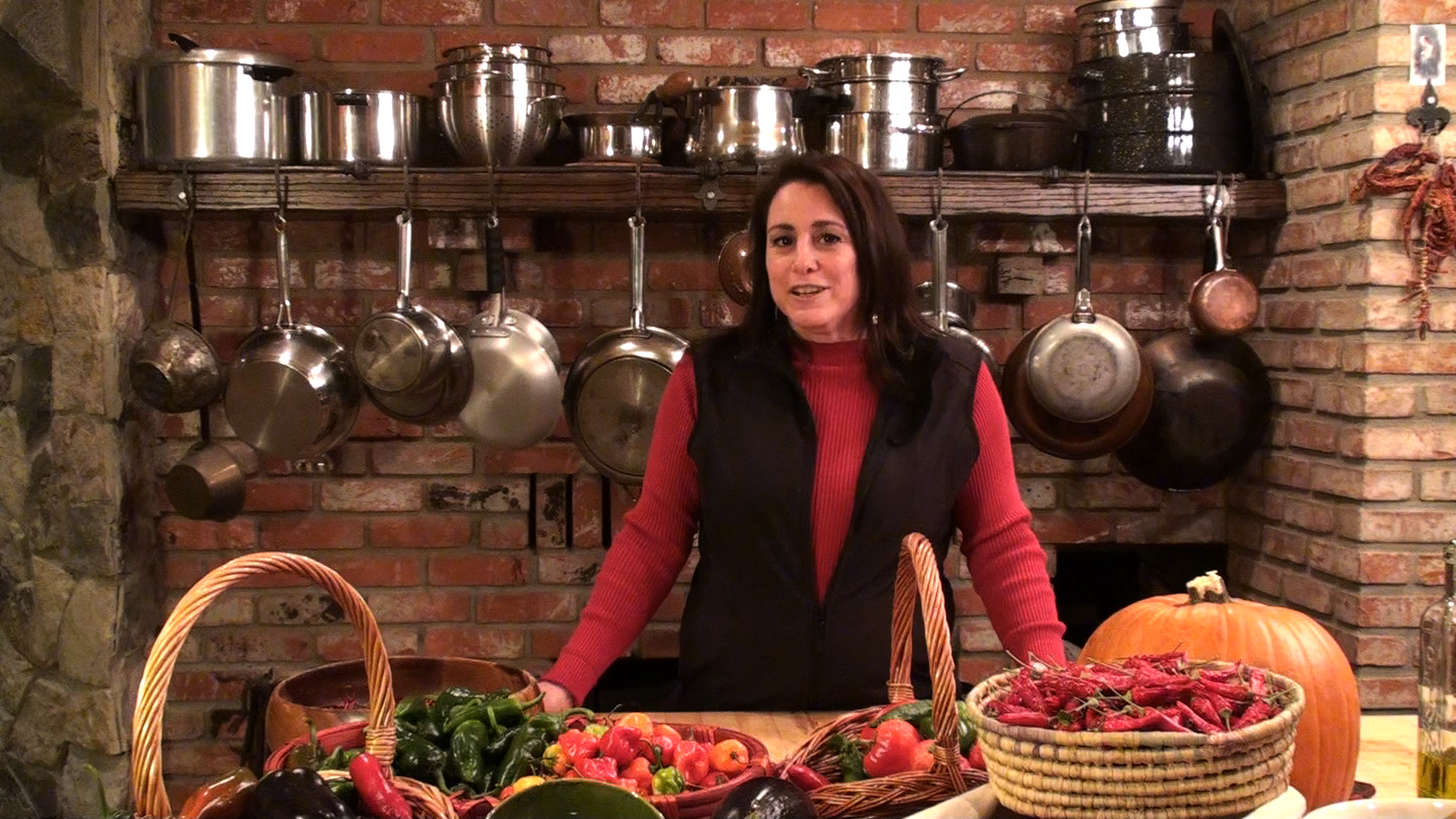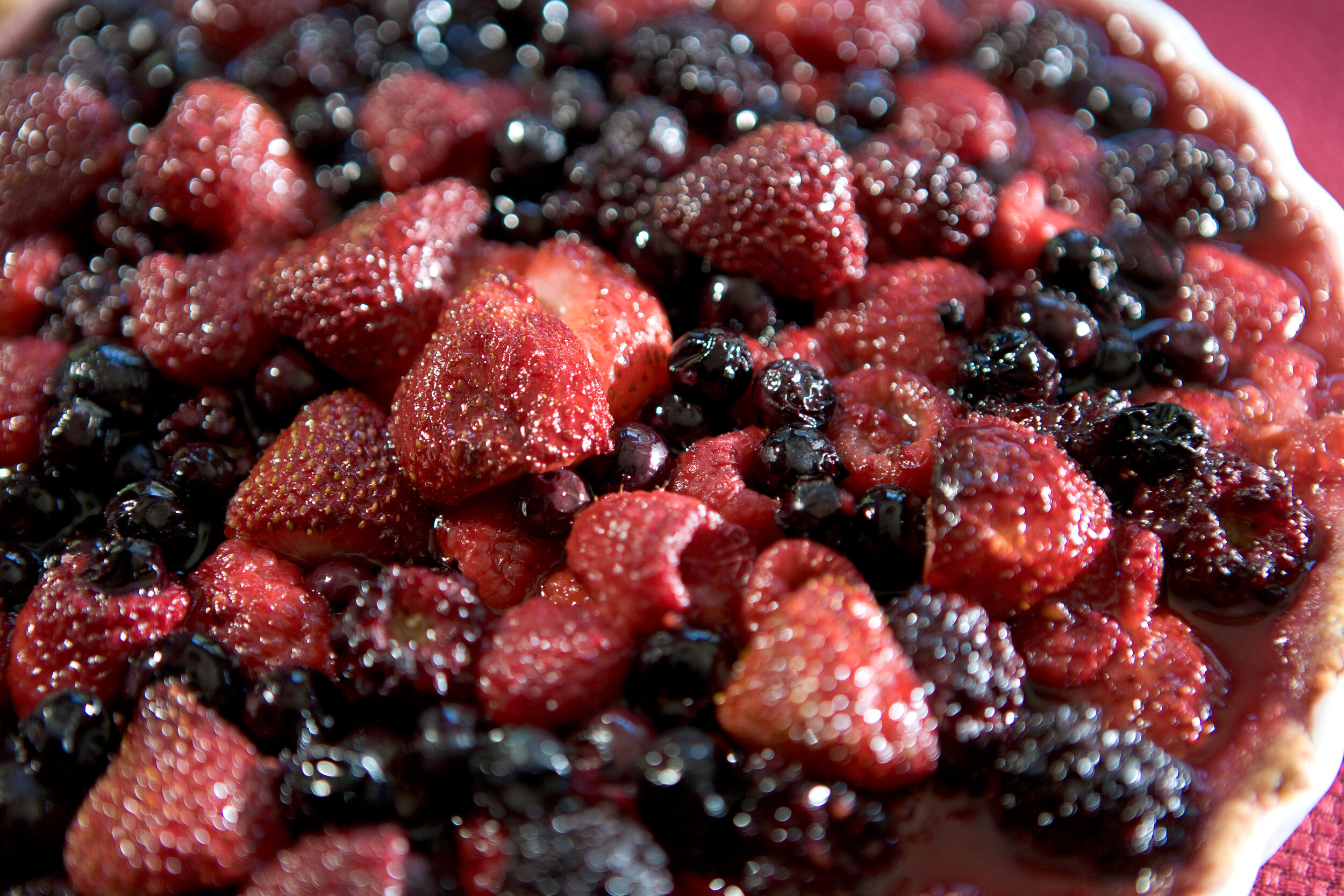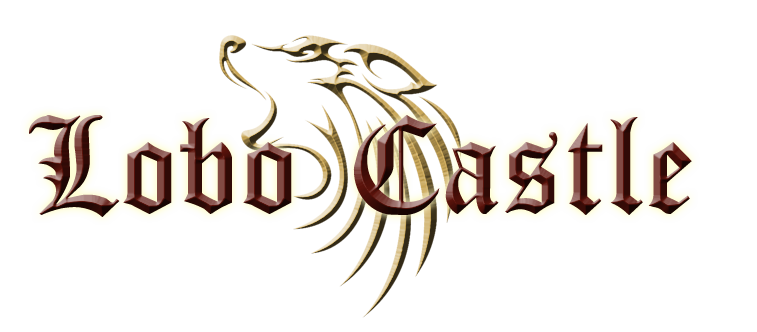
Q&A with Lobo Castle owner Denise Donlon
Interview about the Castle build
Age & type of home you’re renovating:
Our home was built in 1979; it is a ranch style large cabin in the woods in Lobo Canyon, which is located in the Santa Monica Mountains. It is a 2 and a half-acre hillside property. Estimated final cost of renovation: 1,200,000.00
What made you decide to renovate & why now?
We have been in the process of renovating our home since we purchased it in 1999. It has been my dream to make it into a castle. We started the major construction (retaining walls, pool, etc., in 2005 right before Christmas and then the rains came and did not stop coming until March. It set us back about a year. We picked it up again in April of 2006. We finished in June in time for my son’s graduation Party.
How was your home transformed?
The original house was 3200 square feet. This was made up of the downstairs that is a large entertainment room, sitting room, bathroom and bedroom (This floor was remodeled when we first moved in. It was the garage, a cellar room and a room with a closet toilet.) And the second floor which had the master bedroom, two other bedrooms, 3 bathrooms, the living room and Kitchen.
We added a garage in the back, (second floor level) over the garage will be our new master bedroom tower. This tower is attached to the main house via a catwalk that goes over the entry on the main floor and connects to the front stair tower. A new 35 feet high round stair tower connects all three floors.
The old downstairs was transformed into the dungeon that leads out to a courtyard with a well fountain, stonewalls and stairs that lead up to the second level in front of the garage. The main floor (old second floor) has a guest wing, entry, kitchen, living room, morning room and of course the Dining Hall.
The dining hall (old master bedroom) has doors on either side of the new fireplace that leads out onto an outdoor patio, which has a wood burning fireplace. We also added a beautiful outdoor kitchen. From this patio and outdoor kitchen you can see the pool and the cave waterfall that goes up to the hillside as well as our hillside vegetable gardens.
Stonewalls are everywhere you look. The garden walls are stone. The retaining walls are stone. The towers are all stone. We have only used real stone from our canyon that we live in. We had 6 masons working 5 days a week cutting and putting stone on the structures.
The master bedroom tower suite consists of a bathroom, walk in closet, bedroom, sitting area, bar mini kitchen and a private library. Across the courtyard from the dungeon is the guest tower. This tower stands 30 feet high. The first level is a carport, the second level which can only be accessed from the deck that spans the front of the castle is the main level and round iron stairs leads up to the loft or third level. The guest tower has a small kitchen and full bath.
I am including the floor plans and rendering. The rendering is not exactly how things turned out. As we built we realized some things needed to be done differently or changed do to design elements that were not keeping to our 17th century castle theme. The eaves on the old house for instance did not remain, instead we cut them off and are doing a roof detail that is more to the period. The rendering had the guest tower being two stories, it is now three.
Where did you live during the renovation?
We lived in the dungeon! We stayed there until we could move into the guest tower. I have made walls of boxes for my room. It was very cozy!
How involved were you in the renovation process?
Very involved. I dreamed it, designed it, (with my architect) and decided all design issues and challenges with my contractor as needed.
What were some of the major challenges of the renovation (be specific please)?
There were so many. I could have written a book. I will tell you the main one. We are on a hillside; we needed to build large retaining walls, put in 22, 30 feet deep caissons to hold up the towers and the weight of the stone on the towers. It was a challenge bringing in the heavy equipment that was needed to dig, put in steel and pour the concrete. We needed to do the pool before we started the house or we could not get the digging equipment to the pool location. Our original house was built in 1979. The building codes were different and the existing wiring left a lot to be desired.
What scared you most about the renovation?
That one of my masons putting up the stone on the upper levels of the towers would fall.
Are you using any particular building materials or techniques that are especially unique or new ?
We only used rock from our canyon and put it up the way they did hundreds of years ago. It was a very slow process.
Are any of the rooms featuring a particularly unique or clever project ?
The whole house is a unique project. We tried to stick to the 17th century Jacobean theme throughout the whole Castle. The downstairs is the dungeon, the dining room is the dining hall, the breakfast room is a larger morning/reading room, etc.
When was your home finished?
June 1, 2007.
How comfortable are you sharing budget information with the viewer?
I am Ok with it to a point.
Who is your architect/designer, and why was he or she chosen?
I started out with my friend and neighbor Michael Layman of Mical Company, I finished with John Mulcahy who worked for Mical and is now with Carson Architects. John and I sat together for many hours designing and redesigning but many of Michael’s original ideas remain. The design started with drawings that I made. I have them numbered from the first ideas to the one that is most similar to the one we ended up with.
Is this the first home you have renovated? No
What did you keep of the old home?
The guest bathroom, brick in the living room, the fireplaces in the kitchen and the living room. –
Why?
There was nothing wrong with the guest bathroom and I think the brick will work (although we did think about changing it to stone) and I love the fireplaces.
Is there any additional information that makes your story especially compelling or unique?
We created this Castle since we moved into the house in June of 1999. We did it stone by stone. I think it isn’t every day that someone builds a Castle in the Canyon. We have named it “Castello Dontico”. The Donlon – Antico Castle. But the world know it as Lobo Castle. Named after the canyon we leave in.




